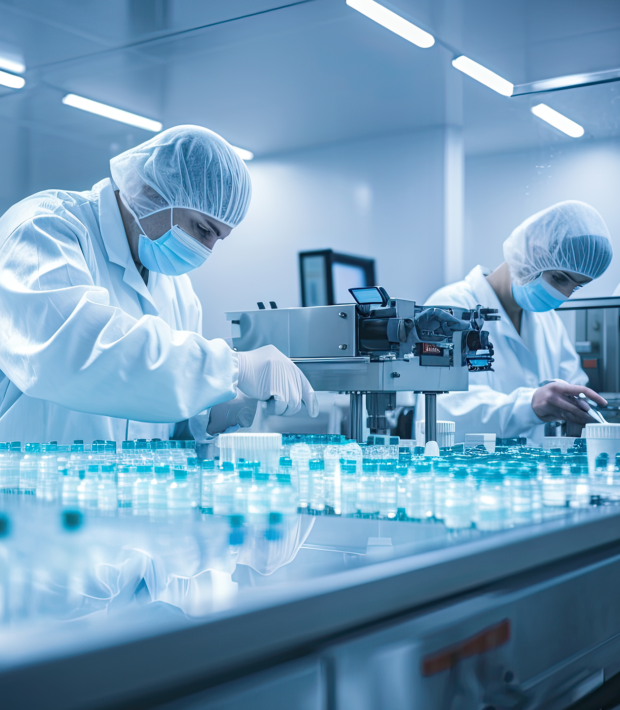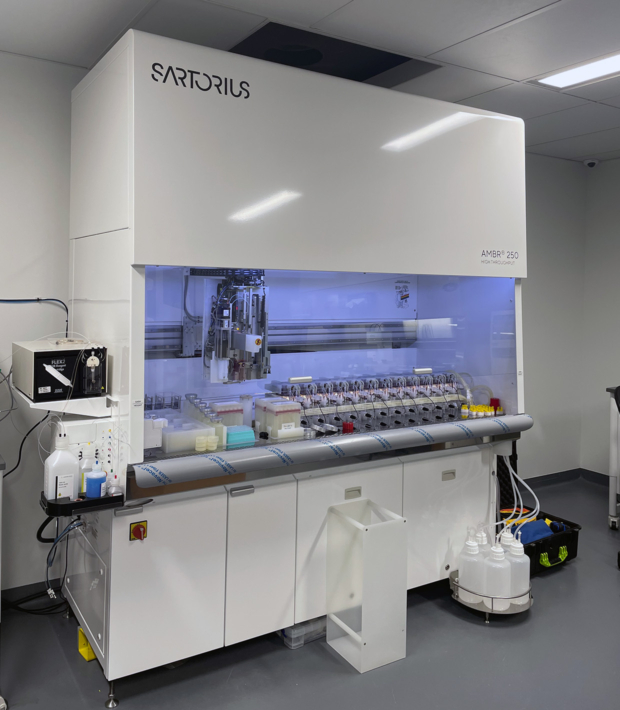Projects
Research + Development Campus
State-of-the-art, three-story research and development campus retrofitted and converted from a spec building existing office. This project features the renovation and conversion of an existing office facility into a new, 10-room vivarium, process and ancillary clean spaces, research labs, and support spaces.
CLIENT
Confidential Client
LOCATION
Columbus, Ohio
ARCHITECT
BHDP

Project Overview
This project features the renovation and conversion of an existing office facility into a new, 10-room vivarium, process and ancillary clean spaces, research labs, and support spaces. Structural modifications included structural steel reinforcing and a steel platform for new mechanical equipment. The new HVAC system includes air handling units (AHUs), energy recovery units, chillers, boilers, and phoenix valves. The project also included the addition of a new freight elevator and loading dock.

New Bioreactor
As the client was expanding, the need for a new bioreactor was required to support new growth, reduce costs per experiment, and complete more testing in the same amount of time. Danis installed the new standalone Ambr 250 High Throughput workstation in an active lab space, as well as designed and commissioned the new systems to support the bioreactor.