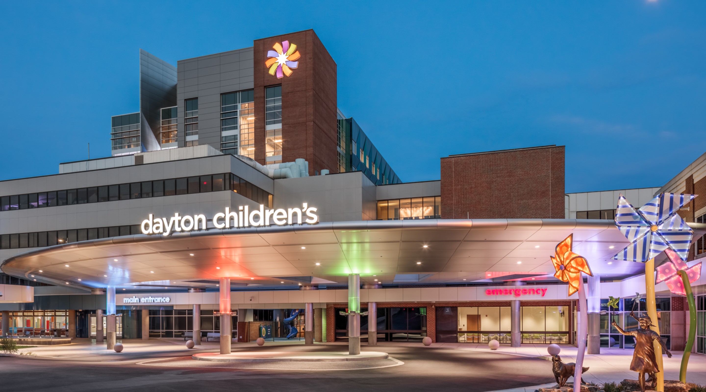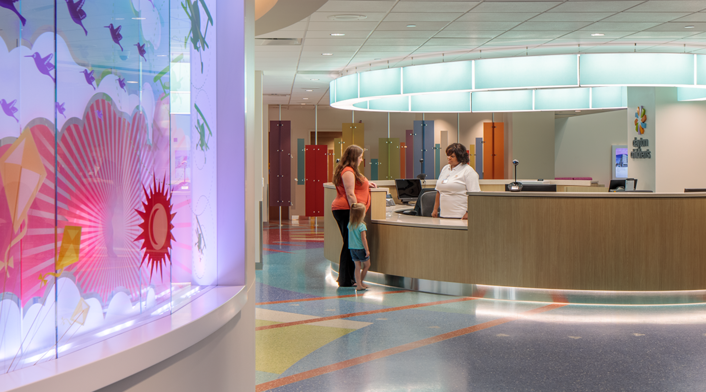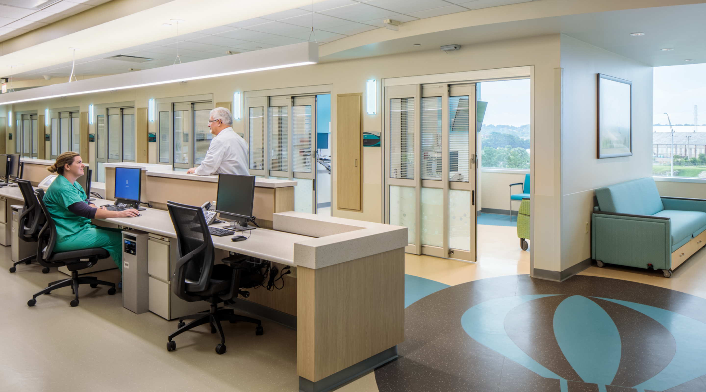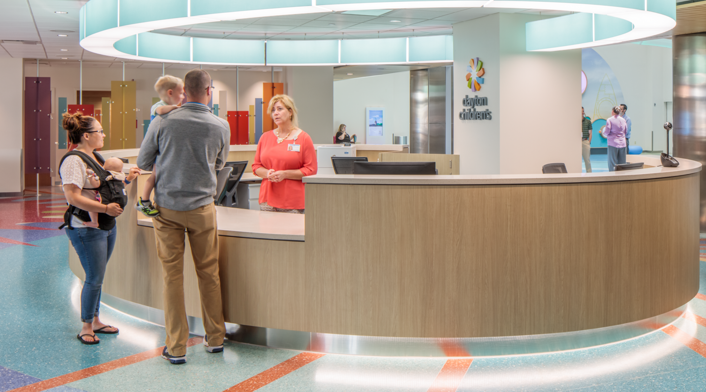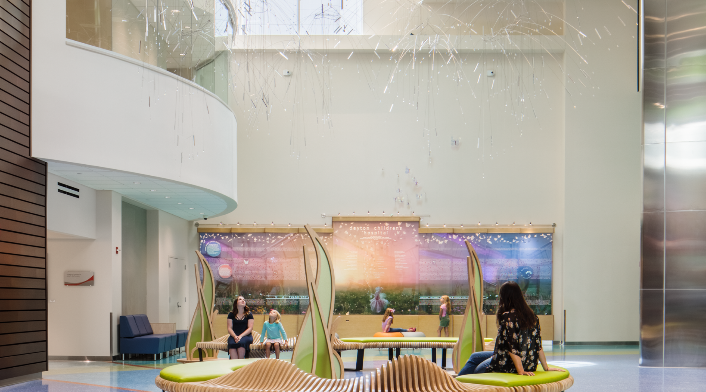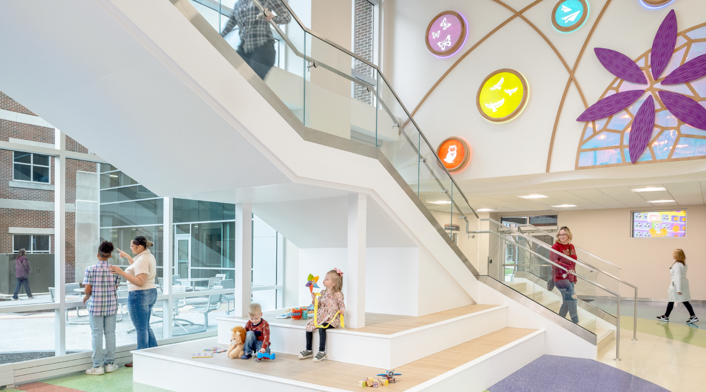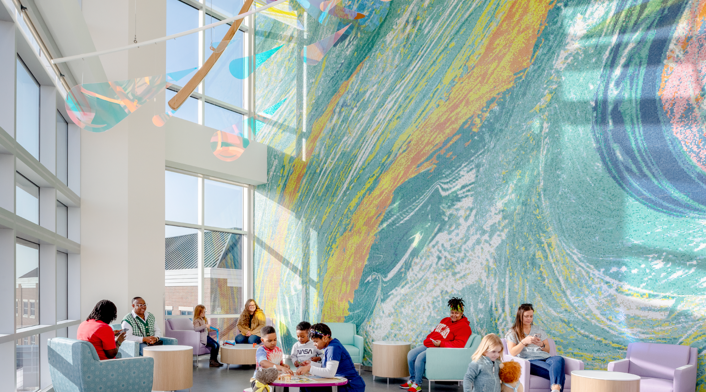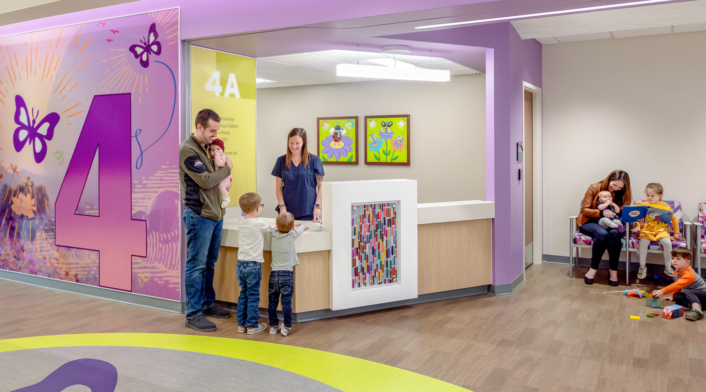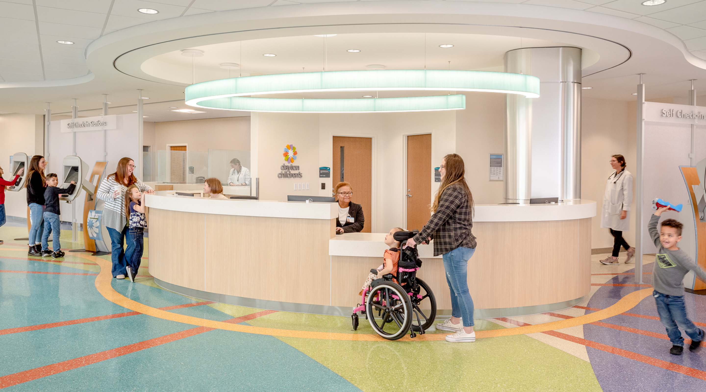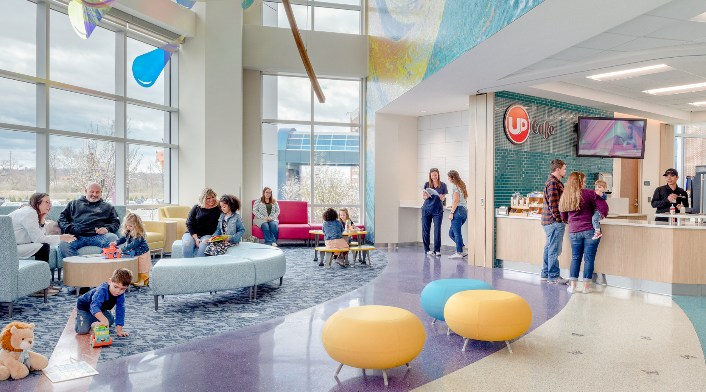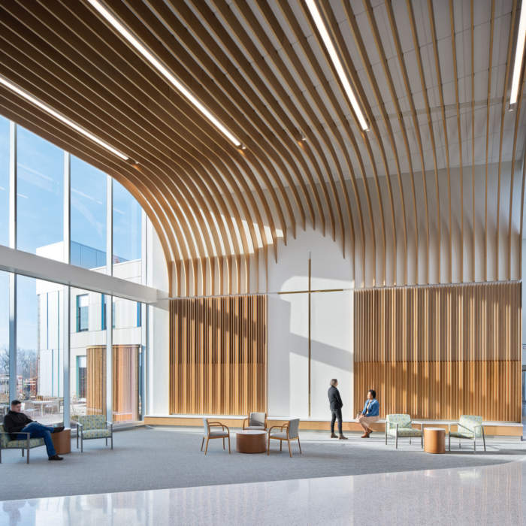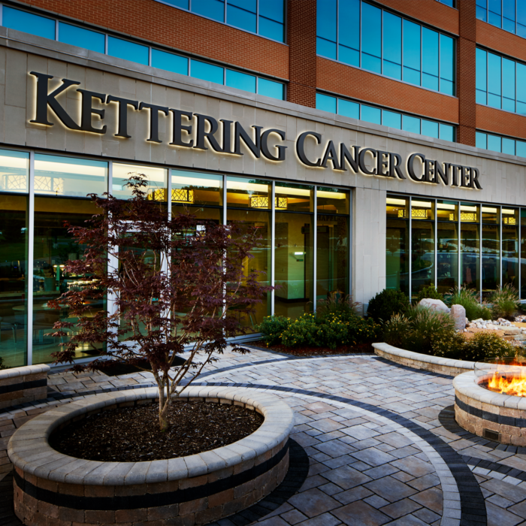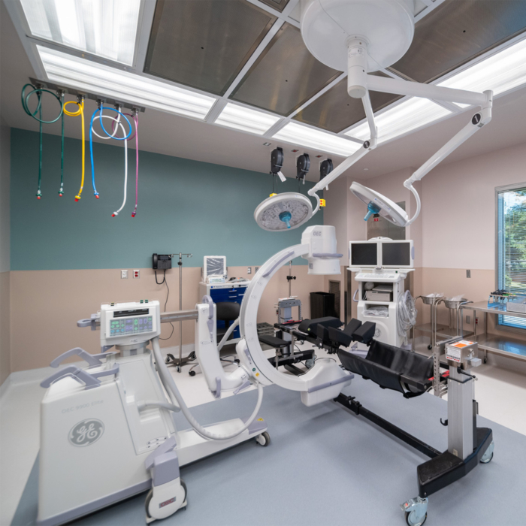Projects
Dayton Children's Hospital Patient & Ambulatory Tower
As part of Danis’ Master Plan agreement with Dayton Children’s Hospital, our team constructed an eight-story patient tower along with a five-story ambulatory tower. These projects were both completed on an occupied campus and the hospital was kept fully operational throughout the duration of construction.
CLIENT
Dayton Children's Hospital
LOCATION
Dayton, Ohio
ARCHITECT
Cannon Design / Champlin Architects
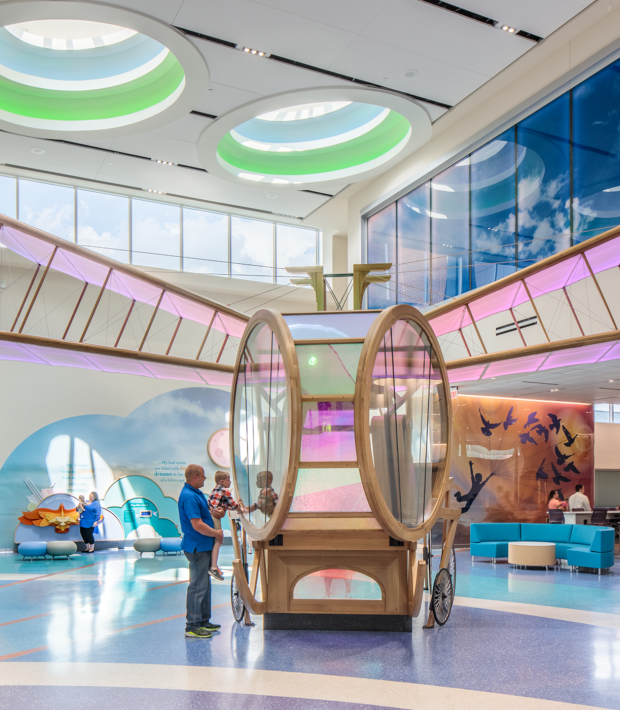
Patient Tower Project Overview
Over the course of 48 months, Danis constructed a new 260,000 SF, eight-story patient tower in the heart of the Dayton Children’s Hospital campus. The new patient tower houses a comprehensive cancer and blood disorders center, a Level III regional newborn intensive care unit, a critical care complex, and a general inpatient unit. The design theme of the tower is “things that fly” to honor Dayton’s rich aviation heritage and innovation in flight. Visitors will notice themed elements the moment they cross the family-friendly lobby into the three-story atrium called the Take Flight Gallery. Filled with light, color, and whimsy, this space houses a full-service kitchen and cafeteria, a grab-and-go café, and a gift shop. Visitors will also notice the main design feature in the Take Flight Gallery is the Dragonflyer, a specially commissioned piece of art that is a play space for children. When children walk into the new patient tower, they will know that this space was carefully crafted with their healing in mind.
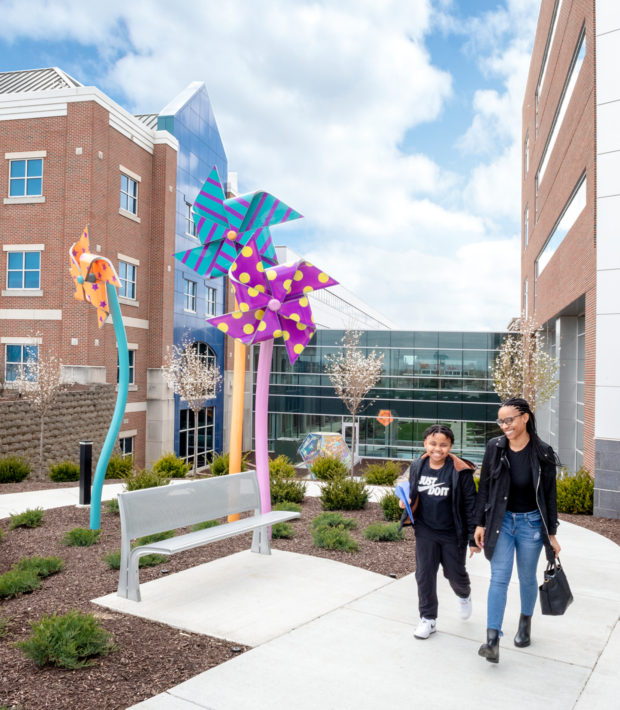
Ambulatory Tower Project Overview
Upon demolition of the existing medical office building, Danis constructed a new five-story, 150,000 SF, Ambulatory Tower. Four of the five floors were a fit-out, with the fifth floor being a shell space for future expansion. A two-story connector tower was constructed to adjoin the existing hospital to the new Specialty Care Center. The shared use of the multi-disciplinary Specialty Care Center is composed of 27 different care clinics ranging from: Infectious Disease, Audiology, Adolescent GYN/Dermatology, Urology, Gastro, Nutrition, MSK/Rheumatology, Neurology, Pulmonary, Cardiology, and Teams Clinics.
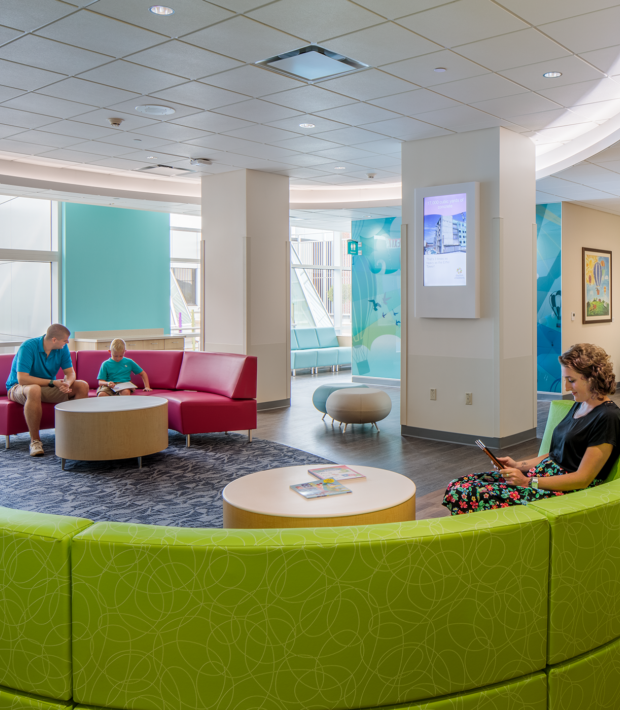
Choosing by Advantages
To make way for the new patient tower, we had to demolish the Support Services Building. At the same time, the hospital was in the middle of a renovation to the Data/Generator Building, which is where displaced employees from the Support Services Building would be relocated. With the renovation of the Data/Generator Building scheduled for a seven-month duration, this meant we would be delayed in starting tower construction. Our team worked with the owner and design team to generate options that would allow earthwork and foundations for the tower to begin sooner. Danis led a Choosing by Advantages exercise to assist the owner in evaluating potential options based on their goals. Their selections saved over $5 million and enabled construction to begin six months sooner than expected, leading to earlier occupancy and the ability to begin generating revenue more quickly.
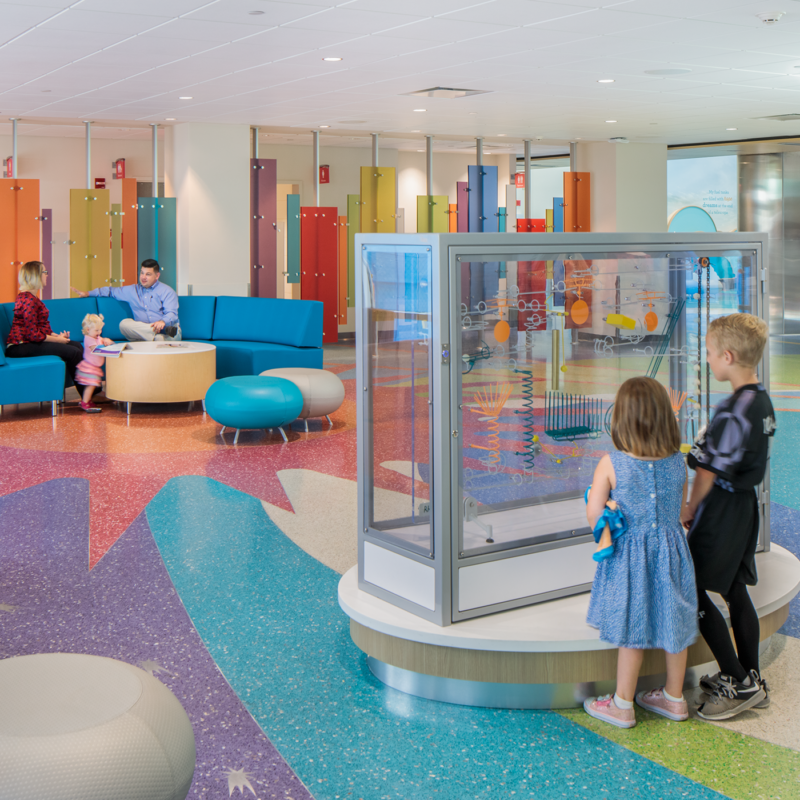
I cannot image a better partner for this transformational project than Danis. Your influence and excellence will be part of this iconic patient tower that lights up the city. Danis is and will always be a part of the Dayton Children's family and legacy.
Cindy Burger
DCH Vice President, Patient Experience
